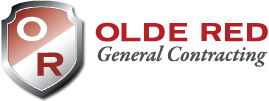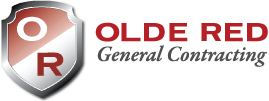Warning: ltrim() expects parameter 1 to be string, array given in /data/51/5/58/65/5058065/user/6086064/htdocs/wp-includes/formatting.php on line 4343
Warning: ltrim() expects parameter 1 to be string, array given in /data/51/5/58/65/5058065/user/6086064/htdocs/wp-includes/formatting.php on line 4343
C.W. Strittmatter
C.W. Strittmatter, Inc. project located in Owens Drive, Manassas Park, VA 20110; featured the build-out of a New Shop consisting of a Pre-Engineered Metal Building with 3,813 SF of finished space for Shop Office, Restrooms, and Dispatch Office as well as 4,987 SF of Shop Area. In addition, the project included the renovation of their Existing Office Building of approximately 8,500 SF with a scope of work that included new windows, a new interior wall layout, full office millwork package, flooring, paint, 2 new HVAC Roof-Top-Units, among others.
The New Shop Pre-Engineered Metal Building included a 2nd level office area, Painted Metal Insulated Panels, 12” Split Face CMU Wall Exterior Walls, and (6) High Bay Overhead Doors. The Renovation of the Existing Office Building transformed the old shop space into an Open Concept Office with high ceilings, a kitchen, and a Conference Room featuring a full glass partition and (3) big window openings to allow for a workplace with plenty of natural light. The New Shop Building and the renovation were sequenced in a manner that minimized the impact of the office operations while maintaining the work of the shop staff without interruption.
Highlights
- PEMB Shop and 2 Story Office Area.
- Office Renovation including Old Shop to Open Office concept.
References
Rob Strittmatter
C.W. Strittmatter
rstrittmatter@strittmattercompanies.com
Phone: (703) 335-2255 x176
Warning: ltrim() expects parameter 1 to be string, array given in /data/51/5/58/65/5058065/user/6086064/htdocs/wp-includes/formatting.php on line 4343
Warning: ltrim() expects parameter 1 to be string, array given in /data/51/5/58/65/5058065/user/6086064/htdocs/wp-includes/formatting.php on line 4343
Eastern Applicators
This project involved extensive earthwork to overcome the wet soil encountered. The structure is a 2-story pre-engineered metal and brick office building with a 12-bay warehouse/vehicle repair area attached. Specifics of the building include:
- 13,128 sq. ft. – Overall
- 5,540sq. ft. – Class A Office space
- 7,588sq. ft. – Vehicle repair bays
- 2.5 Acre site / 2.3 acres involved
- Jan 2020: Certificate of Occupancy obtained
This project was built for a drywall, metal framing, and gypsum concrete subcontractor who needed to expand. Because of their inherent skills, the owner provided forces to do the framing and drywall work, while Olde Red coordinated the work. The work included: slab on grade and structural concrete foundation, pre-engineered metal building. Exterior wall finishes were brick, E.I.F.S., and prefinished metal panels.
REFERENCES
Mr. Mark Brown, Owner
Eastern Applicators
703-803-1400
mbrown@easternapplicators.com

TOWN CENTER PROFESSIONAL BUILDING
Construction of a new 29,149 square foot, three-story medical office building in Woodbridge, Virginia.
This building features structural steel and masonry with exterior curtain wall glass system and integrated horizontal and vertical exterior sun shades.
Bill Daffan worked with Dr. Lotfi the owner and Don Little the architect to develop a realistic construction budget that was based on using the most cost effective materials at the time to keep the shell cost under $ 100.00 per sf budget. Don Little designed several green elements to the building design without adding additional cost to the project. Solar Shading was using on the curtain wall glass facing the west wall. The north wall was over insulated as well as the roof system. A higher SEER rating on the roof top units allowed them to operate more efficiently in heating and cooling the building.
All the finishes selected were standard with no long lead items which helped to shorten the overall construction schedule.
Warning: ltrim() expects parameter 1 to be string, array given in /data/51/5/58/65/5058065/user/6086064/htdocs/wp-includes/formatting.php on line 4343
Warning: ltrim() expects parameter 1 to be string, array given in /data/51/5/58/65/5058065/user/6086064/htdocs/wp-includes/formatting.php on line 4343
BAYVIEW MEDICAL OFFICE BUILDING
Construction of a new 24,000 square foot, two-story medical office building in Woodridge, Virginia on a 2-acre site. Also included in this project was a 100-space parking lot and associated hardscaping.
Building consists of structural steel, masonry, and precast atop an engineered structural stud wall
Mr. Daffan worked with the Owner, Dr. Amir Alemzadeh and John Burke with Studio 27 Architects to Fast Track the Project. Dr. Amir’s practice needed to move into their new space as soon as possible so we developed a shell building plan to get early approval through the County and working on the interior space while the shell was being built. The Fast Track process shortens the construction schedule by 3-5 months. Bill Daffan worked with John Burke to provide cost-efficient materials to keep the Project on time and on budget.
Bill also worked with the Owner on their interior space developing budgets for Cardinal Internal Medicine office and the Medprime Sleep study space. Actual costs were under budget which helped finalize permanent loans for the tenants. Bill Daffan worked with Ray Regan at Mary Washington Hospital in getting an Imaging Center complete with CT-Scans, X-rays, and Bone Density Machines into the first-floor space.

